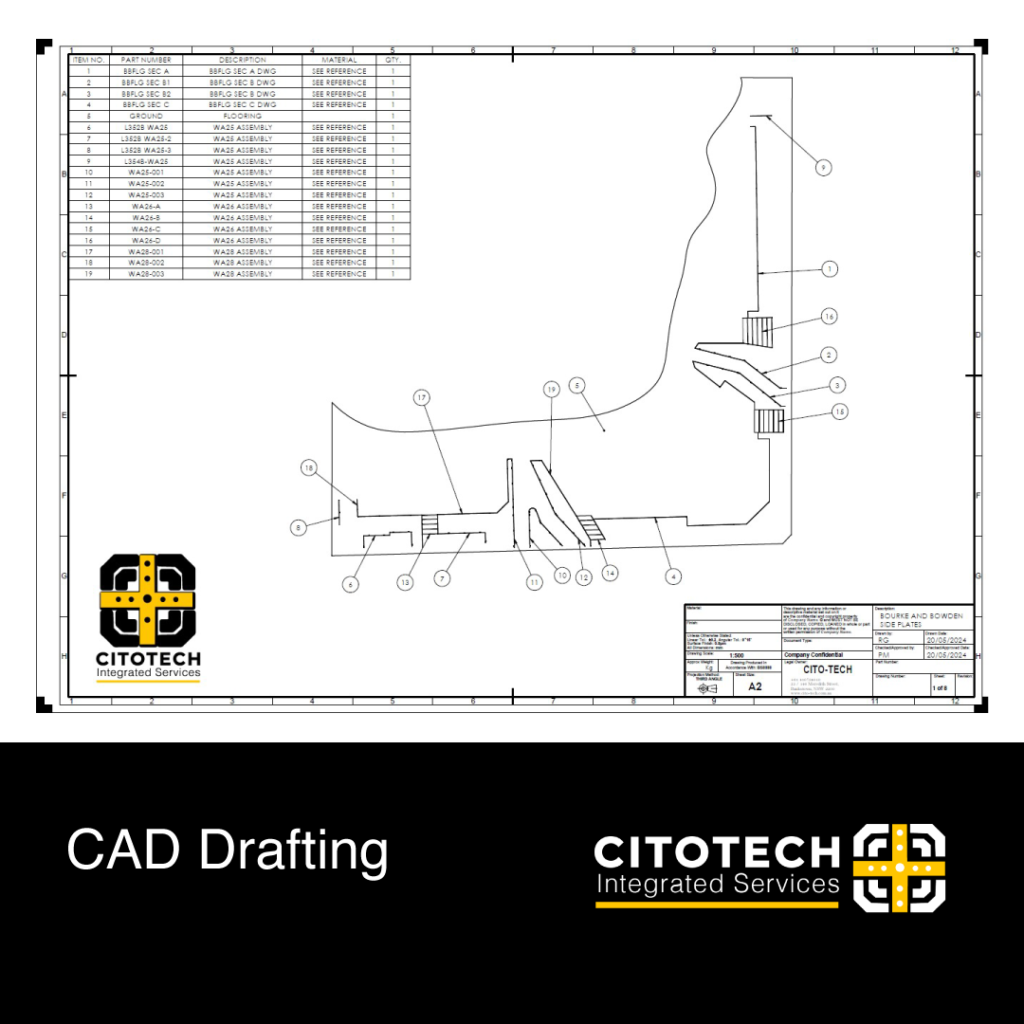CAD Drafting Services
Unmatched CAD Drafting Services – Designed to Australian Standards with 100% Precision
Based In Australia, We Specialise In Providing Top-Quality CAD Drafting And Design Services. Our Expertise Covers A Wide Range Of CAD Drawings Tailored To Suit Your Project's Specific Needs. Let’s Work Together!
Our Designs:
Reduce operating costs and get the best quality CAD services, products.
At Citotech Integrated Services, we deliver comprehensive CAD drafting services solutions, precisely tailored to meet the unique requirements of projects of all sizes and complexities. Whether you need technical drawings for architectural designs, mechanical layouts, or structural plans, our team of CAD Drafting experts ensures unmatched precision and clarity in every detail, bringing your vision to life with the highest level of accuracy.
We work with industry-leading CAD software to deliver precise, high-quality drafting designs that meet Australian standards.

Specialising In CAD Drafting Services For Fabricators Across Melbourne, Sydney, Perth, and Brisbane.
With a skilled team, we deliver precise CAD drafting services. Collaborating with engineers, architects, and fabricators, we create accurate, high-quality drawings tailored to projects of all sizes while ensuring compliance with Australian standards. Our CAD technicians utilise the latest trends and technologies, working with the most suitable software for your project’s needs.

CAD (Computer-Aided Design) drafting services are essential for creating highly detailed and precise technical drawings, which serve as the foundation for the construction, manufacturing, and design of various projects. These services leverage advanced CAD software to produce drawings for a wide range of industries, from architecture and engineering to manufacturing and construction. Here’s why CAD drafting services are important and the key aspects they cover:
Importance of CAD Drafting Services:
Precision and Accuracy: CAD drafting ensures that every aspect of the design is accurately represented, eliminating errors or ambiguities that could arise from hand-drawn plans. This precision is critical for ensuring that all components of the project are built or manufactured to exact specifications.
Enhanced Design Visualization: CAD drafting enables the creation of 2D and 3D representations of a design, allowing stakeholders to better visualize how the project will look and function. This helps with decision-making, design modifications, and communication between team members.
Time and Cost Efficiency: CAD software allows for faster drawing and modification of designs, reducing the time spent on creating and revising drawings. This efficiency helps projects stay on schedule and within budget by enabling quick updates and reducing the need for rework.
Improved Collaboration: CAD drawings can be easily shared and modified among team members, stakeholders, and clients. This facilitates real-time collaboration, ensuring that everyone is working from the same updated plans and reducing the risk of miscommunication or errors.
Streamlined Project Execution: CAD drafting provides highly detailed plans that are used for the actual construction, manufacturing, or implementation of the project. These detailed drawings provide clear instructions, dimensions, materials, and specifications, ensuring the project is executed efficiently and correctly.
Flexibility for Modifications: CAD drafting allows for quick and easy modifications to designs. This flexibility is particularly valuable when dealing with complex projects or when changes are needed during the design or construction phases. The ability to revise designs digitally minimizes delays and prevents the need to start from scratch.
Key Aspects of CAD Drafting Services:
Architectural Drafting: CAD drafting services for architectural projects involve creating detailed floor plans, elevations, sections, and site plans. These drawings define the layout, structure, and aesthetic elements of a building, ensuring compliance with local building codes and client specifications.
Mechanical Drafting: For mechanical systems, CAD drafting includes creating diagrams for equipment layouts, machine components, piping systems, and other mechanical installations. These drawings provide precise details necessary for manufacturing and assembling mechanical systems and components.
Structural Drafting: Structural CAD drafting involves creating detailed drawings for the construction of foundations, beams, columns, and other load-bearing elements of a building or infrastructure. These drawings ensure that the structural components meet safety standards and design specifications.
Electrical Drafting: Electrical CAD drafting includes producing detailed diagrams and layouts for wiring, circuit designs, lighting systems, and other electrical components. These drawings help electricians and engineers install electrical systems with accuracy and efficiency.
3D Modeling and Visualization: CAD drafting services often include 3D modeling, which allows for more realistic and interactive visualizations of the design. This helps stakeholders see how various elements of the project fit together, identify potential issues, and make adjustments before construction begins.
Detailed Technical Drawings: CAD drafting provides highly detailed technical drawings, including dimensions, tolerances, materials, and other specifications. These drawings are used by contractors, manufacturers, and fabricators to ensure the project is executed accurately and according to plan.
As-Built Drawings: After construction or manufacturing is complete, CAD drafting services can provide as-built drawings that reflect any changes made during the execution of the project. These drawings serve as a record of the final design and can be used for future maintenance or renovations.
Custom Drafting Solutions: CAD drafting services can be customized to meet the specific needs of any project, regardless of its size or complexity. Whether the project requires intricate mechanical components, expansive architectural layouts, or detailed infrastructure plans, CAD services provide tailored solutions that address unique design challenges.
Conversion of Hand-Drawn Designs: If a project begins with hand-drawn sketches or plans, CAD drafting services can convert these into precise digital formats. This allows for better accuracy, easier revisions, and improved sharing and collaboration.
Documentation and Reporting: CAD drafting services also include the preparation of detailed documentation and reports, such as material lists, construction schedules, and cost estimates. These documents provide essential information for project planning, budgeting, and execution.
In summary, CAD drafting services play a crucial role in ensuring that projects are accurately planned, designed, and executed. Whether for architectural, mechanical, structural, or electrical designs, CAD drafting offers precision, efficiency, and flexibility, enhancing communication and collaboration while minimizing errors and costs. From initial concept to final execution, CAD drafting services ensure that projects are brought to life with the highest level of accuracy and quality.



